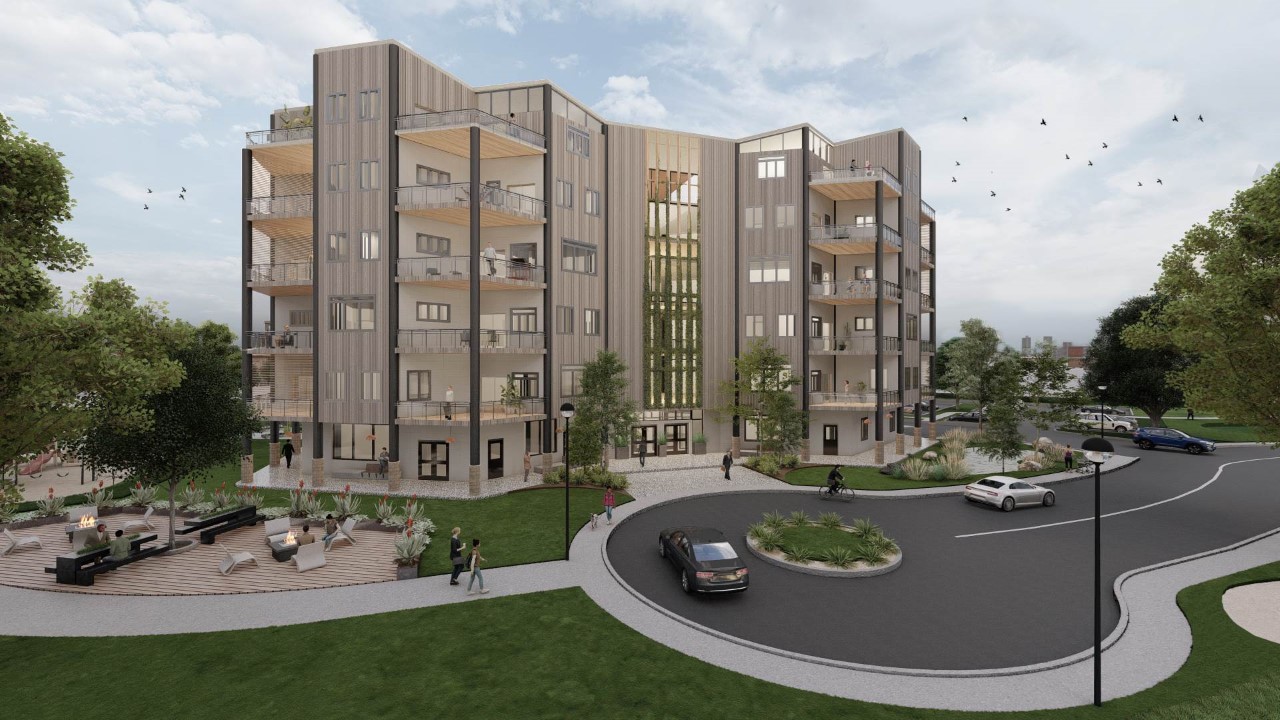Northeastern Team Named Finalists of DOE Solar Decathlon Competition

A team of Northeastern University students was named Finalists in the Department of Energy’s Solar Decathlon 2021 Design Challenge. The students, guided by faculty advisor Associate Professor David Fannon of the Department of Civil and Environmental Engineering and the School of Architecture, will compete virtually before industry-recognized judges at the Solar Decathlon Competition event in April. The Decathlon has grown considerably from its inception, and this year saw 103 participant teams. A maximum of 10 of these teams are invited per division to compete at the final competition event.
The Northeastern “Solar Decathlon” team was launched in the Department of Civil and Environmental Engineering at Northeastern University. The team is open to both undergraduate and graduate students and offers students an opportunity to gain experience working between disciplines to design and present a top-notch project to a panel of industry leaders.
The U.S. Department of Energy hosts the Solar Decathlon is an annual collegiate competition that promotes sustainability, efficiency, and innovation in building design. Its goal is to “inspire student teams to design and build highly efficient buildings powered by renewables while optimizing for key considerations including affordability, resilience, and occupant health.” The Decathlon is split into two main programs: the Design Challenge and the Build Challenge.
“This group is meant to explore the potential of holistic building design when a collection of students from around the university collaborate on one project,” said Carrie Tam, a civil and environmental engineering student and the NU Chapter’s founder. “It is meant to be a multidisciplinary student organization where members who may have encountered building design in their Northeastern curriculum can learn to apply principles which they have learned in class to a large scale project, and where members who are unfamiliar with the topic can introduce suggestions based on their experience and knowledge.”
The team participated in the 2021 Design Challenge Mixed-Use Multi-Family Housing division, chosen for its complexity and ability to be tied to a social cause. Their design sought to incorporate the needs of the community and they emphasized the aesthetic benefits of sustainable design choices, such as its honeycomb shape, solar panels, and communal rooftop garden. The first floor of the building will be zoned for commercial space, and other parts of the facility will be dedicated to the specific needs of the inhabitants, such as laundry space or childcare space. The perimeter of the building will feature bioswales to handle stormwater runoff.
“Our structural subgroup took a few meetings and just read through the International Building Code 2015 & Mass State Building Code so that they could accurately design a project compliant with local codes,” said Tam, and explained how the team incorporated the use of over 12 different software design programs to create the finished product. For Tam, the coolest part of the projects was “probably how hard the team has worked to make the project realistic and practical.”